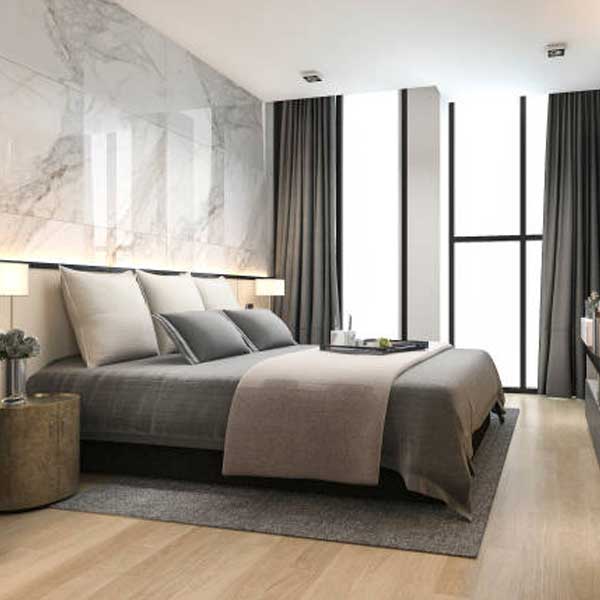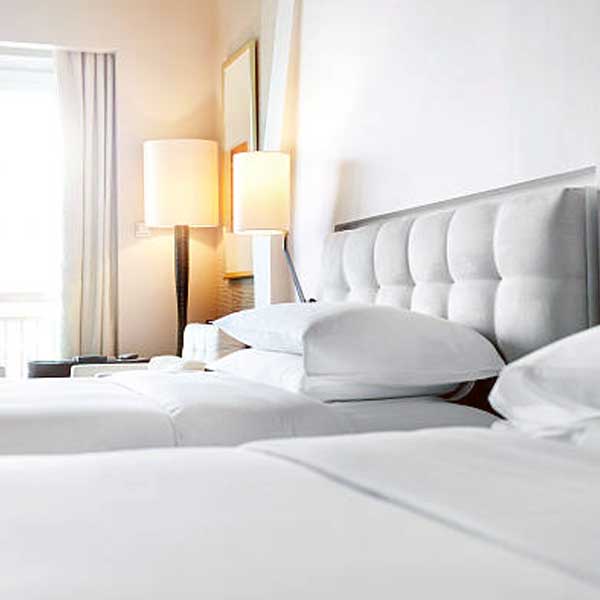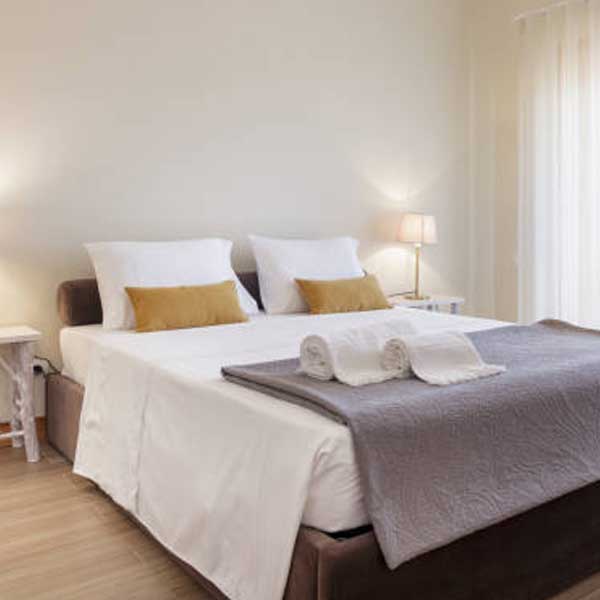- Terms Conditions
- My Bookings
- Add Your Review

Welcome to the new Redcliffe Hotel

Artist's Impression



The Proposals




The building was originally designed by Robert Smith and completed in 1864. The designs incorporated a mix of Indian, Italian and Gothic architectural styles, drawing on Smith’s life experience living and working as an engineer on buildings in Europe and India.
The building has since been developed and extended numerous times. It was first opened as a hotel in 1902.
The majority of the original wings no longer exist with the exception of the North wing which is largely encompassed by 20th Century additions. There is an opportunity to emphasise the existing rotunda, which is the most significant part of the building that remains with much of it’s original detailing internally and externally.
The is also an opportunity to highlight many of the original and significant features of the landscaping, which iterate Smith’s original intentions for the site.








